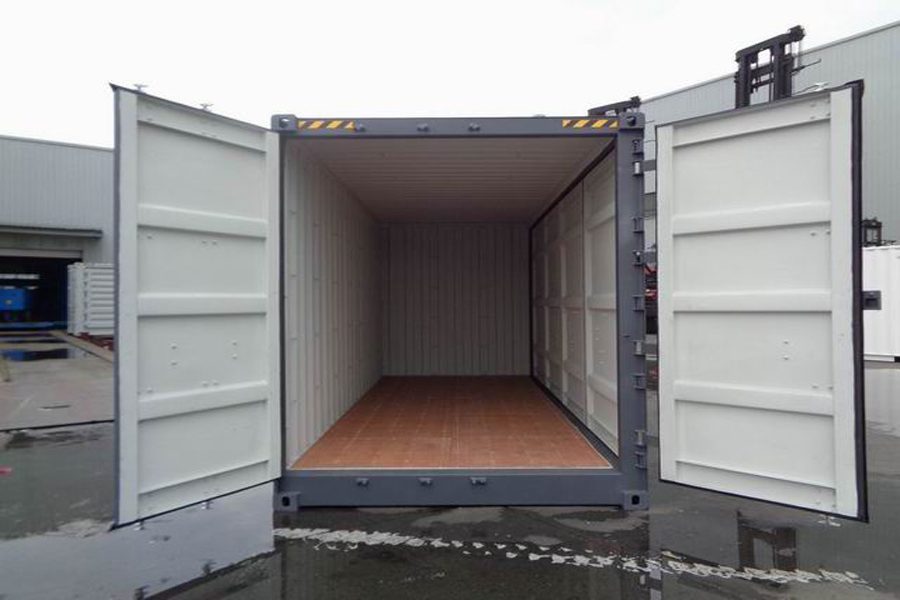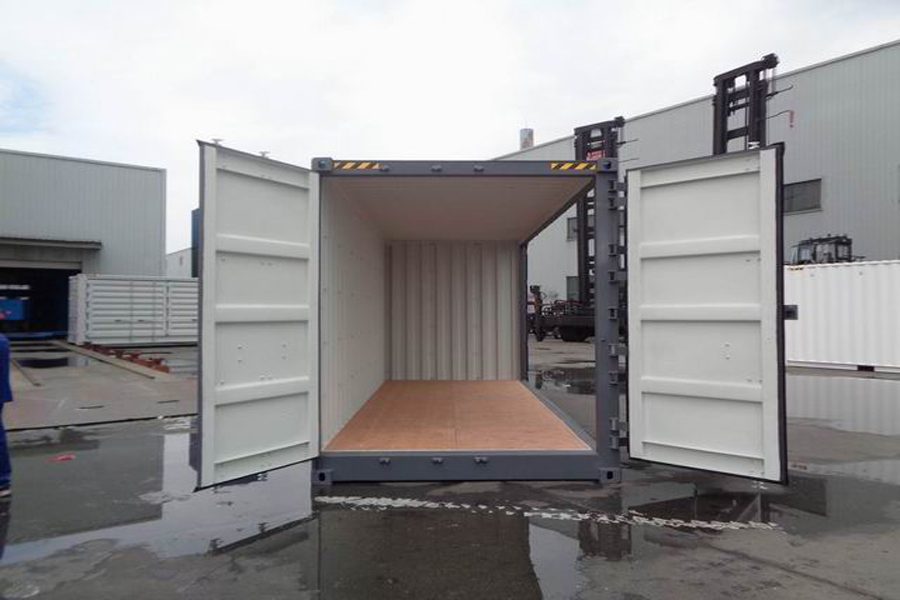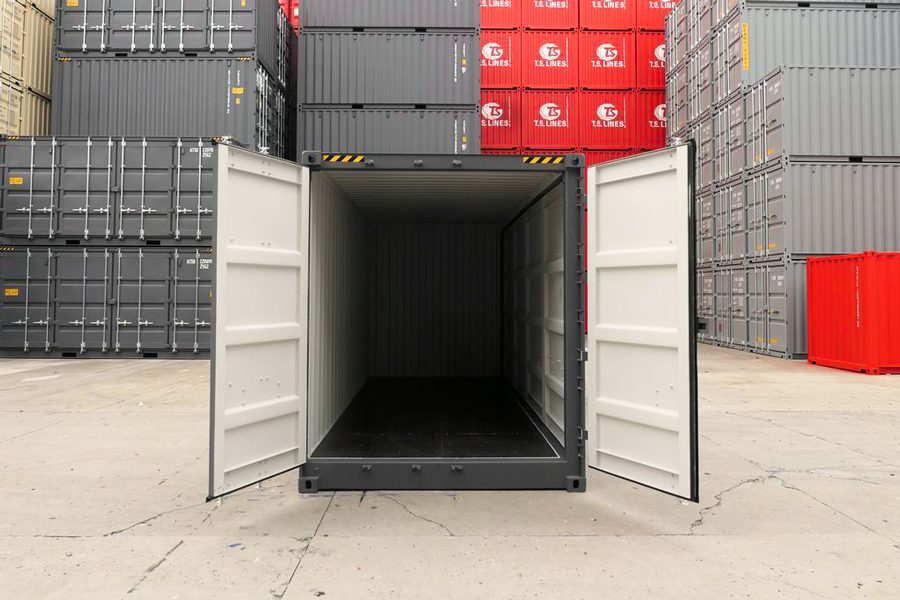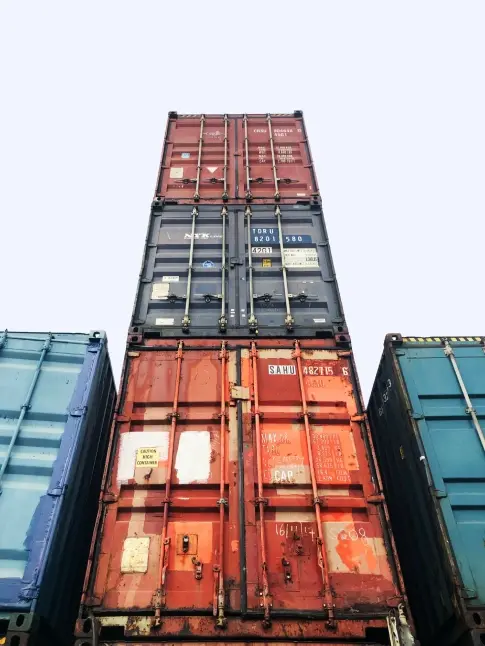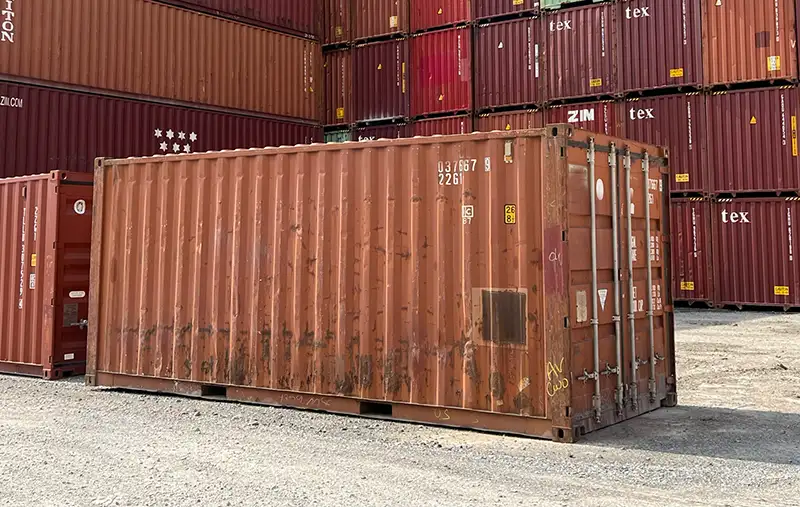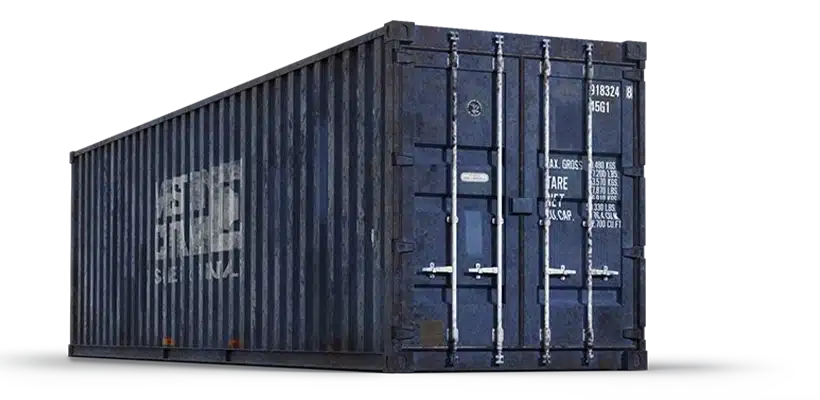40FT Expandable Home Container
$15,470.00
Specifications:
Dimensions:
Exterior: 464" L x 248" W x 99" H
Frame Structure:
Built with a durable steel frame structure
Walls: Flame-retardant foam wallboard
Roof:
Material: Aluminum magnesium manganese thermal insulation
Flame-retardant foam construction
Floor:
Base: Glass magnesium board
Surface: 0.08-inch wear-resistant laminate flooring
Windows:
Main windows: Double-layer tempered glass with plastic-steel sliding frames
Bathroom window: Plastic glass construction
Restroom with Shower:
Features:
Stainless steel shower rod and valve
Shower sprinkler and curtain rack
Floor drain and stainless steel door stopper
Shower curtain: Tarpaulin material
Accessories: Aluminum alloy soap dish and toilet brush, PVC mirror box, and water stopper
Silent exhaust fan
Doors: Main door: Aluminum door with lock for security
Restroom door: WPC (Wood Plastic Composite) door with frosted glass
Plumbing and Fittings:
Hot and Cold Water Valve: Stainless Steel Grade 304
Pipes:PPR hot and cold water pipes
PVC drainage pipes with insulation
Electricity:
Electrical setup required (additional installation needed)
Installation:
Hydraulic brace: Pressure 3000N
Bearing: 6204 Hinge pulley block supports up to 2000 lbs
Wire rope: φ5mm
Neutral sealant for environmental protection
Performance Specifications:
Wind Load: Withstands winds up to 70 mph (varies depending on foundation and circumstances)
Concrete pouring at the legs is highly recommended for stability
Avoid staying inside during extreme weather conditions (e.g., storms, hurricanes, tornadoes, floods,
blizzards).
Snow Load: Can endure a snow load of up to 6.6 ft high on the roof
Timely snow removal is recommended for safety
Avoid staying inside during extreme weather conditions
This 40ft expandable home container is designed with safety, functionality, and convenience in mind,
offering a reliable and insulated living space adaptable for various conditions.

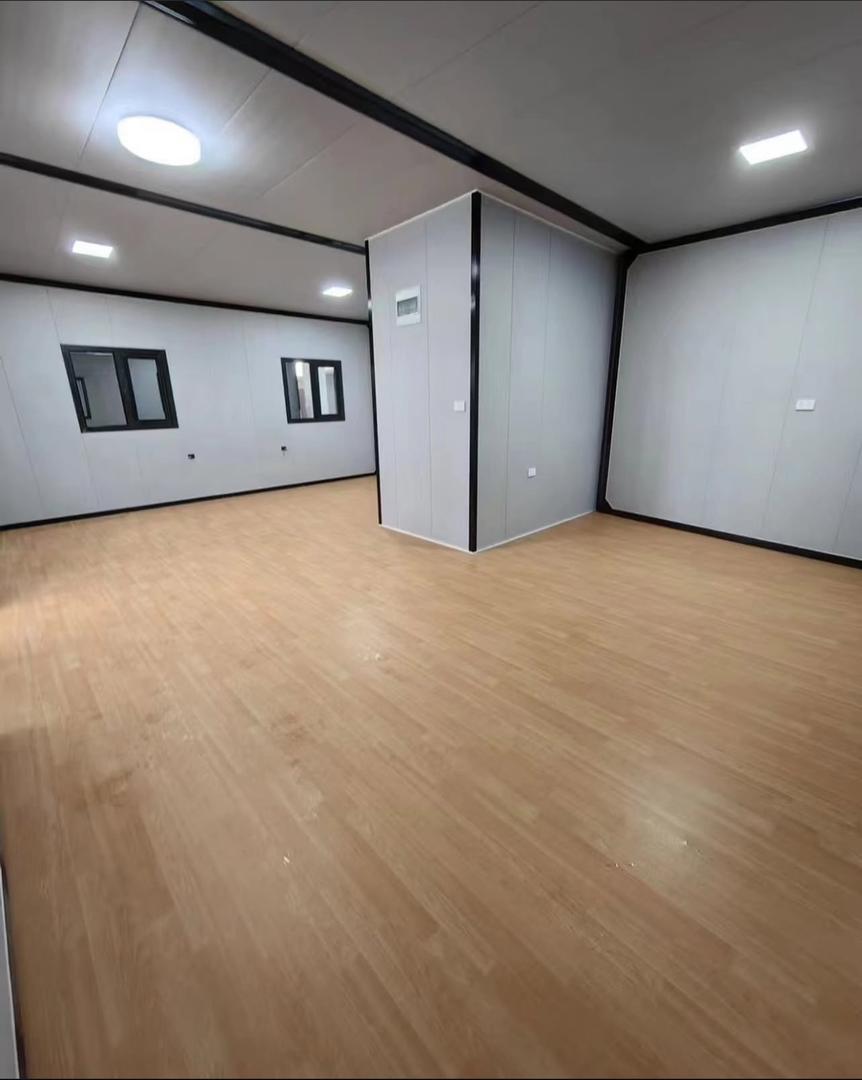
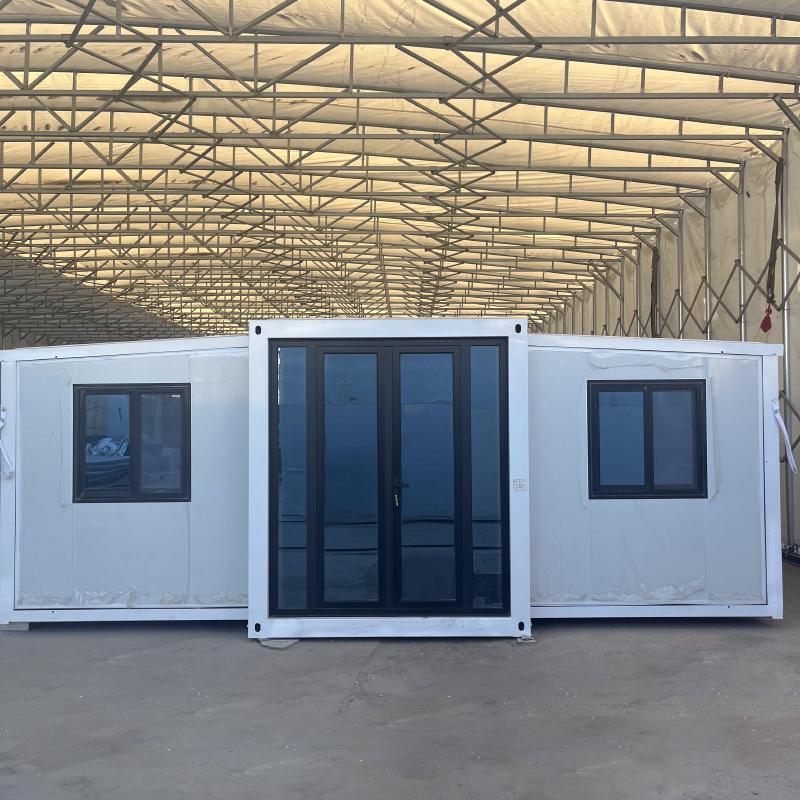
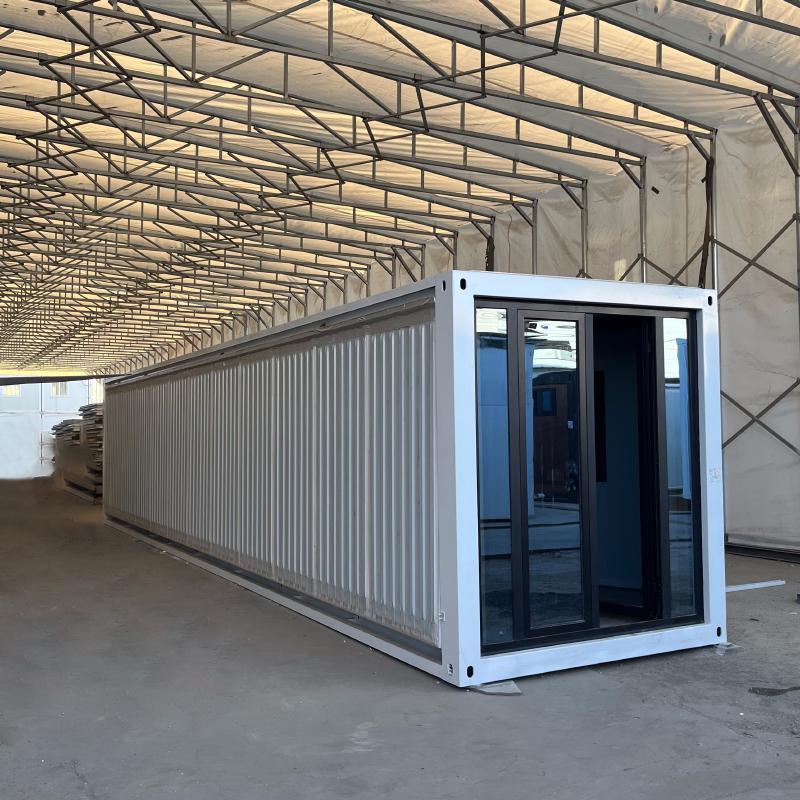
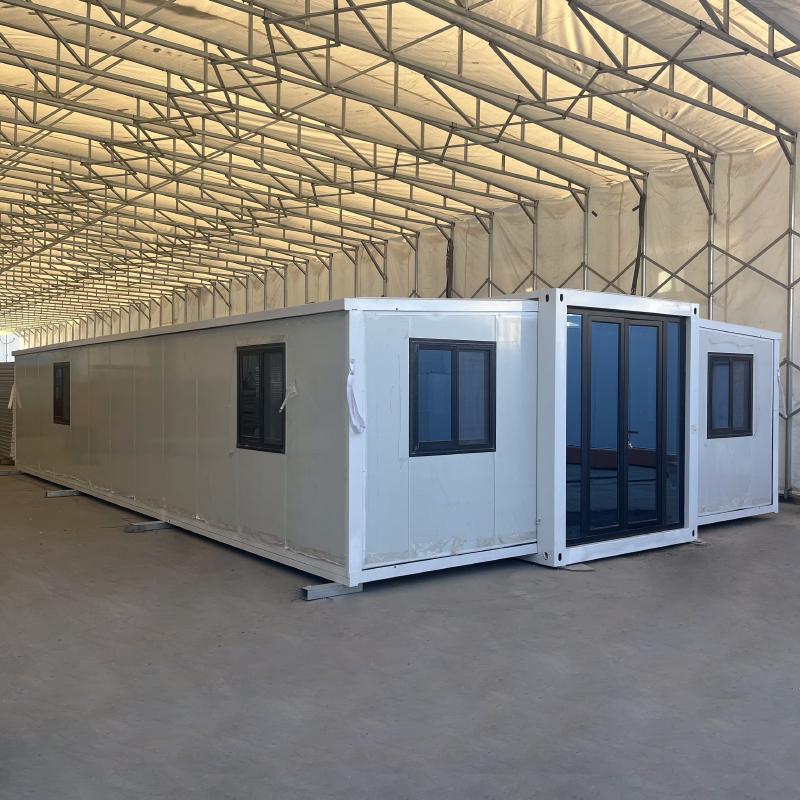
40FT Home Container with Bathroom
and Kitchen
$13,500.00
Specifications:
This container can be easily moved to any location of your choice!!!!
It is a 40ft HC container. It has a total of 320sq.ft.
Insulated.
Its has one bedroom and one bath.
The bathroom is made with tile.
Comes with an open concept living room and kitchen(kitchen
not installed yet)
Has access to connect to cable internet / TV. 2 split systems with heated
Also has a laundry.
It has big windows that provide great light inside.
Besides the windows has a set of sliding doors that add to great lighting.
Vinyl
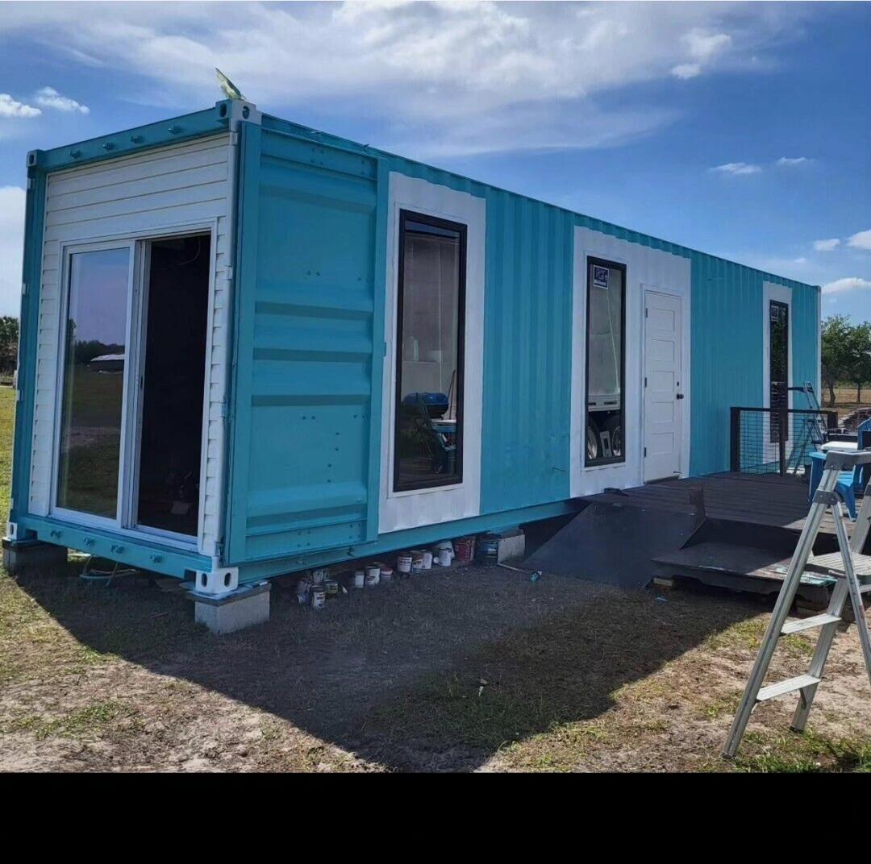
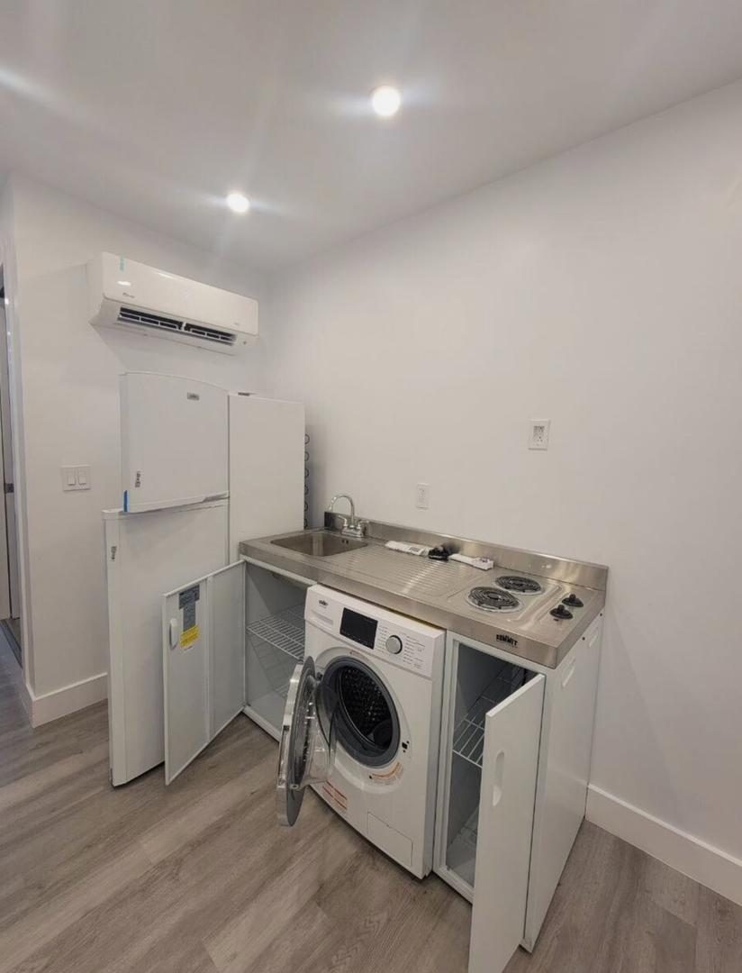
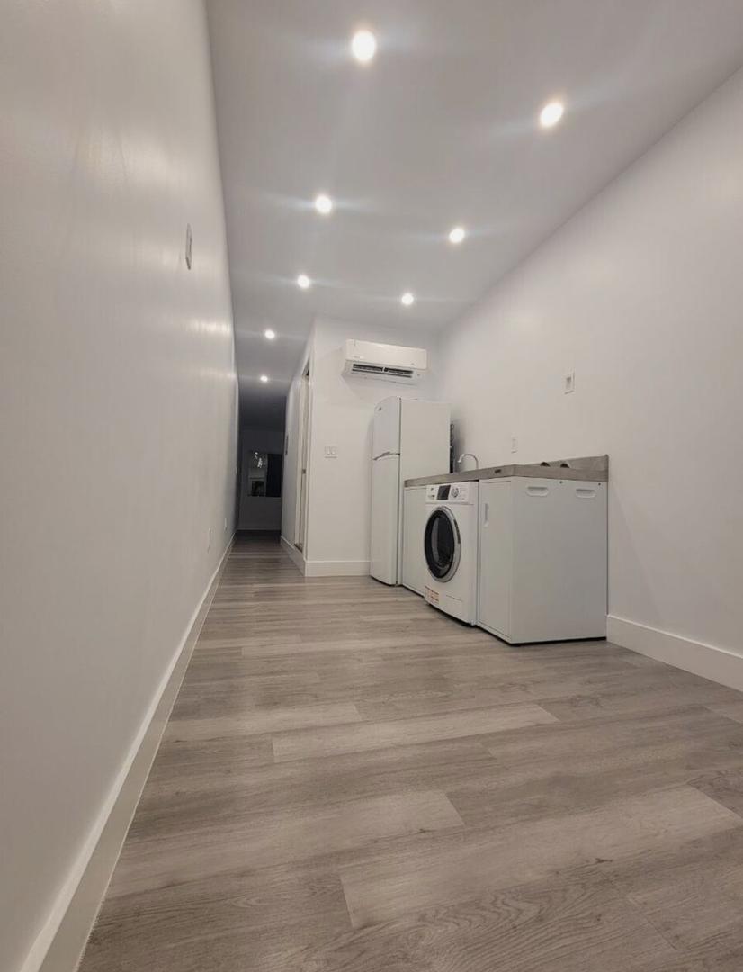
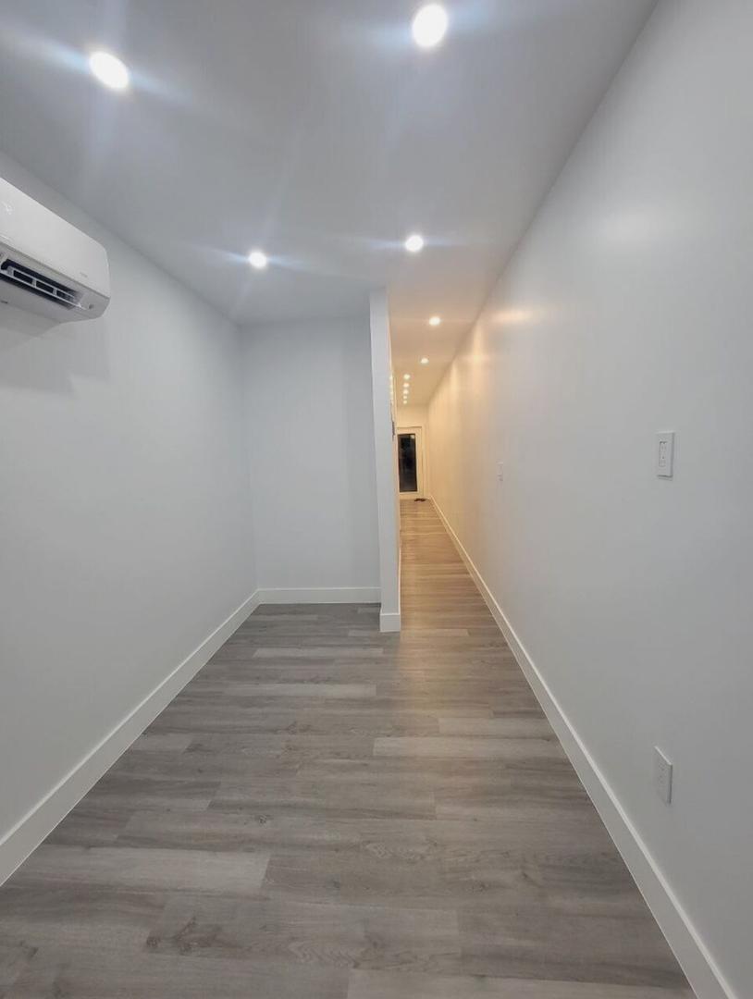
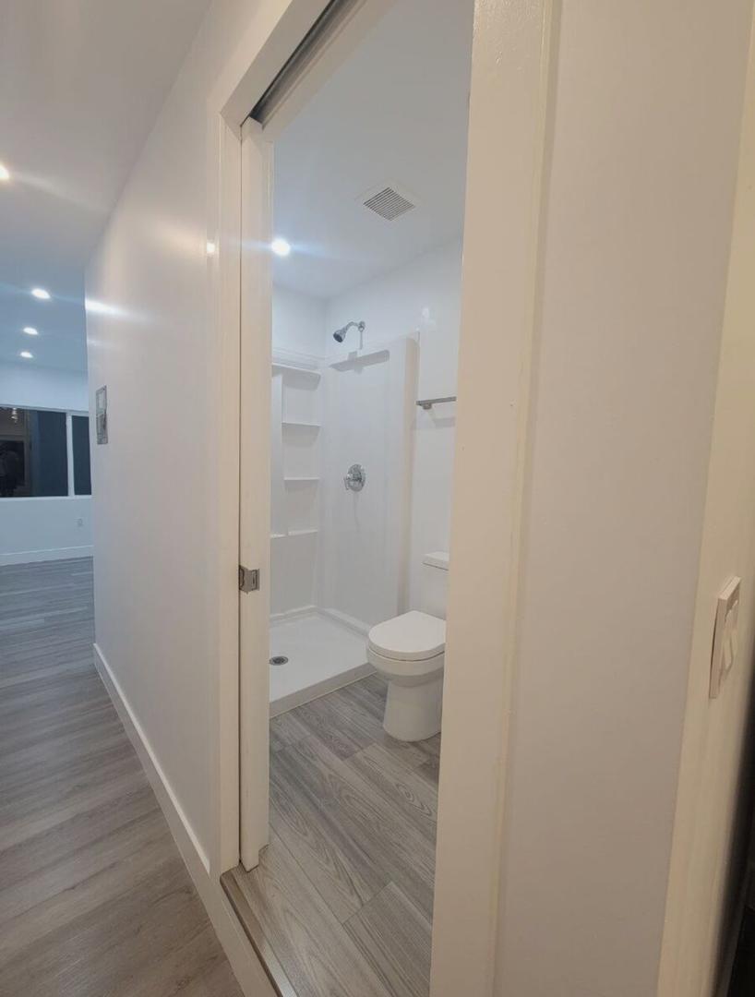
40FT Tiny Home on Wheels
$16,700.00
Specifications:
Dimensions:
Exterior: 40'L x 8'W x 8.5'H
Interior: 38'L x 7.5'W x 7.5'H (adjusted for floor insulation)
Main Area: 306 sq. ft.
Loft Space: 107 sq. ft.
Capacity:
Bedrooms: 2 (1 main + 1 loft).
Bathrooms: 1.
Sleeping Capacity: Up to 5.
Construction Materials
Walls:
Front and Back: 65mm Dritherm Earthwool insulation.
Sides: 50mm Dritherm Earthwool insulation.
Ceiling: 100mm Earthwool insulation.
Flooring: Non-slip vinyl.
Steel Structure:
3mm hot-dip galvanized steel with rock wool and polyurethane for durability and insulation.
Weather Resistance
Seismic Grade: 9.
Fireproof Rating: Grade A.
Waterproof Rating: Grade 11.
Thermal Insulation: 0.043w/Mk.
Utilities and Features
Heating and Cooling:
Mini Split HVAC System (Heating and Cooling).
Water System:
Electric Tankless Water Heater (6.5kW).
¾-inch Water Supply Connection.
3-inch Drainage Connection.
Ventilation:
Exhaust fans for proper airflow.
Interior Features
Living Area:
Dimensions: 12' x 8–10.33'.
Designed for seating and entertainment, with vinyl plank flooring throughout.
Kitchen:
Dimensions: 8' x 8–10.33'.
Appliances: Propane stove, washing basin, refrigerator, and microwave.
Fixtures: Single-handle faucet, cabinetry, and countertop.
Bathroom:
Fiberglass walk-in shower.
Standard white round toilet.
Vanity with mirror.
Towel rack, paper box, and exhaust fan.
Loft Bedrooms:
Bedroom 1: 7.5' x 7' (53 sq. ft.), suitable for a single bed.
Electrical System
Standard Appliances:
Air switch, fuse box, 25W strip lights, and sockets (market-specific standards).
Wiring:
Conduit system with GFCI outlets.
USB charging ports.
Smoke/carbon monoxide detectors.
Surge protection for sensitive electronics.
Lighting:
Two 4-foot LED fixtures in the living area.
One 2-foot LED fixture in the bathroom and kitchen.
Exterior Features
Lighting:
Exterior LED light near each entry door.
Doors:
Steel security door (970mm x 1970mm).
Windows:
Double-glazed sliding glass windows for insulation and natural light.
Additional Features
Open-concept living space for a modern feel.
Fully insulated for energy efficiency and soundproofing.
Grounded electrical system for safety and reliability.
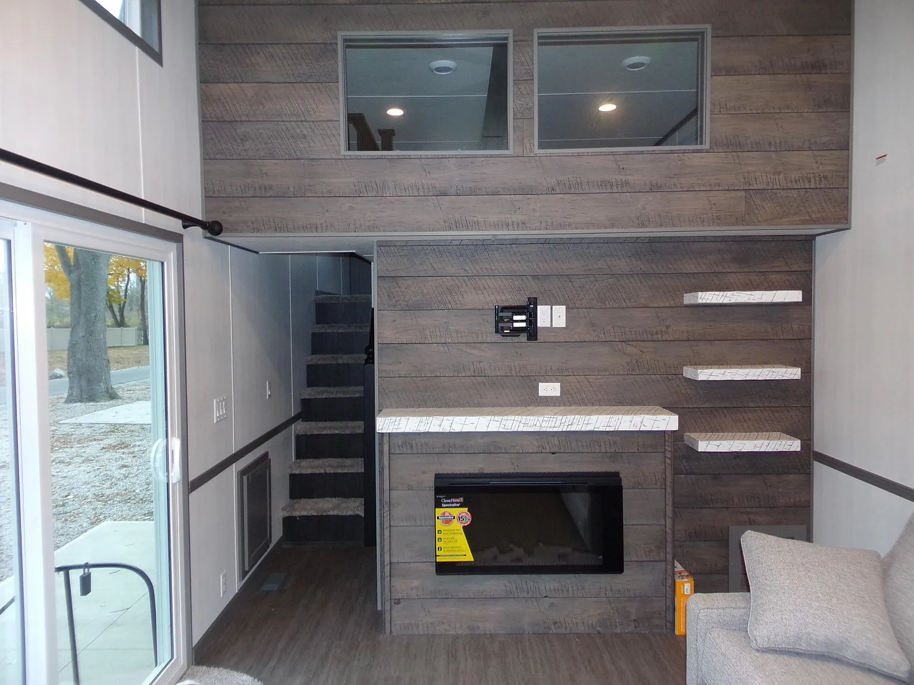
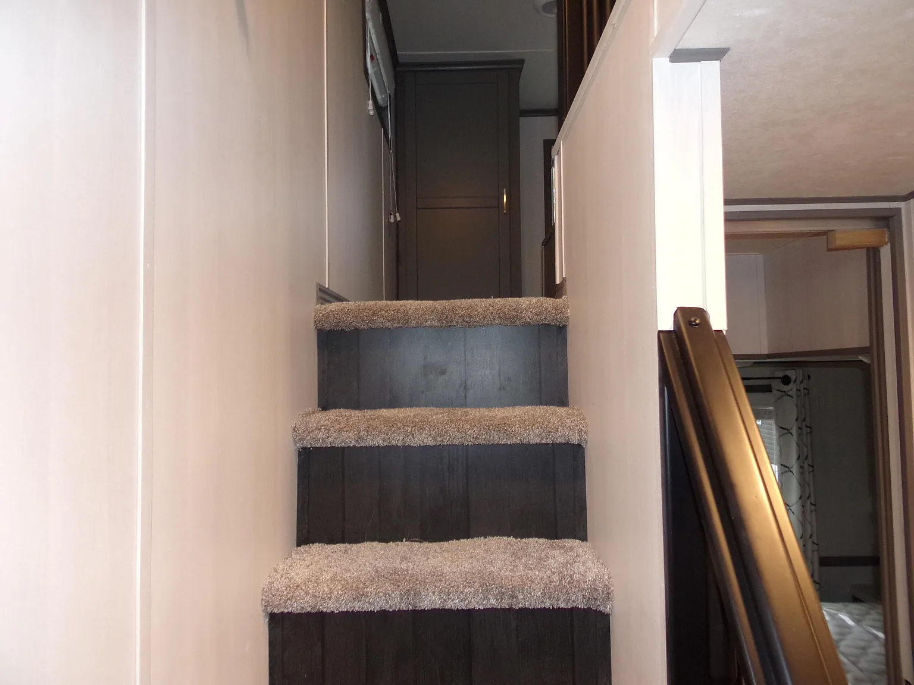
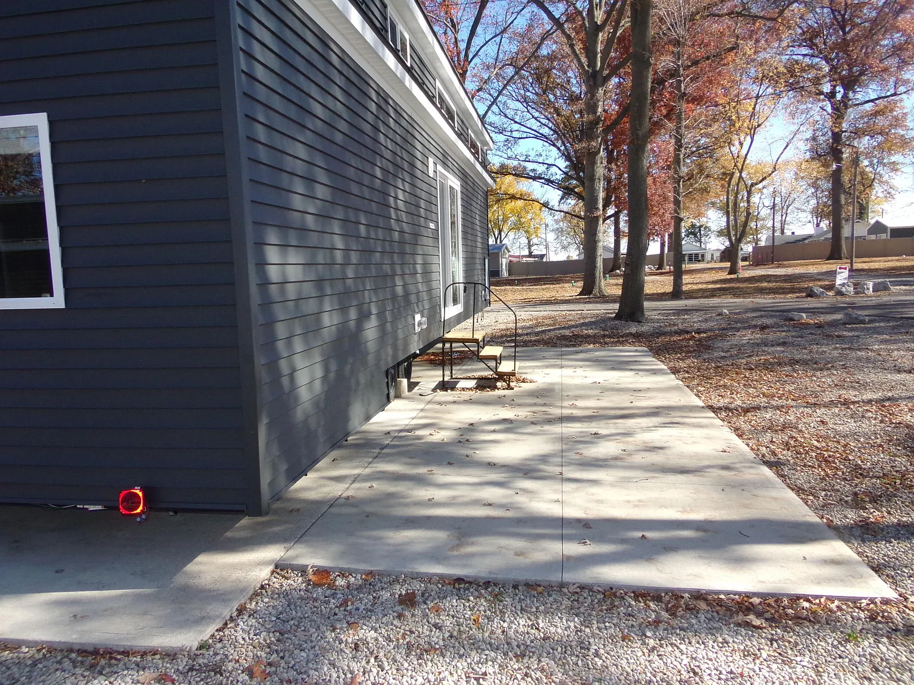
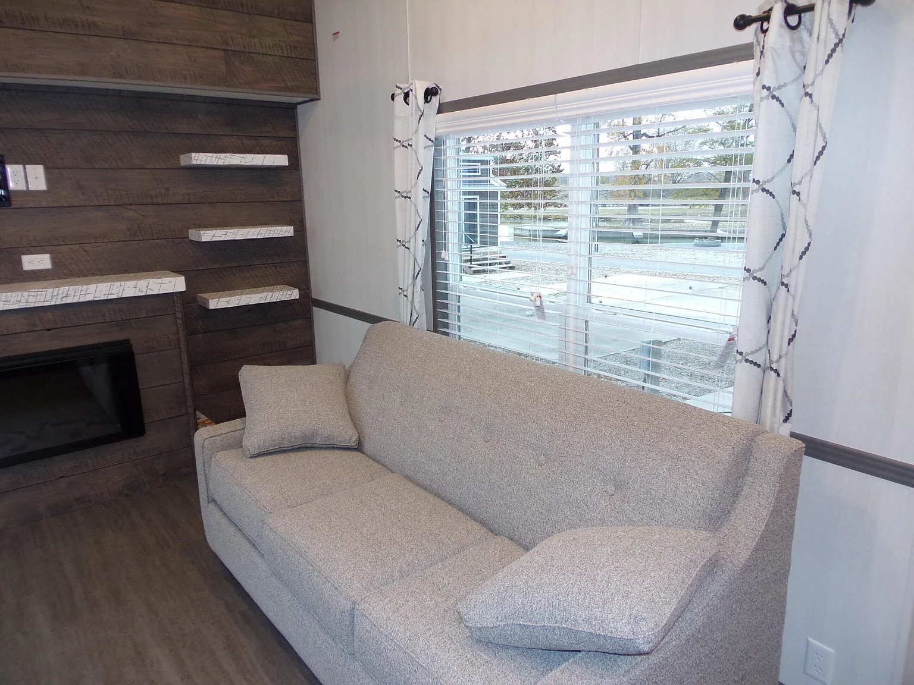
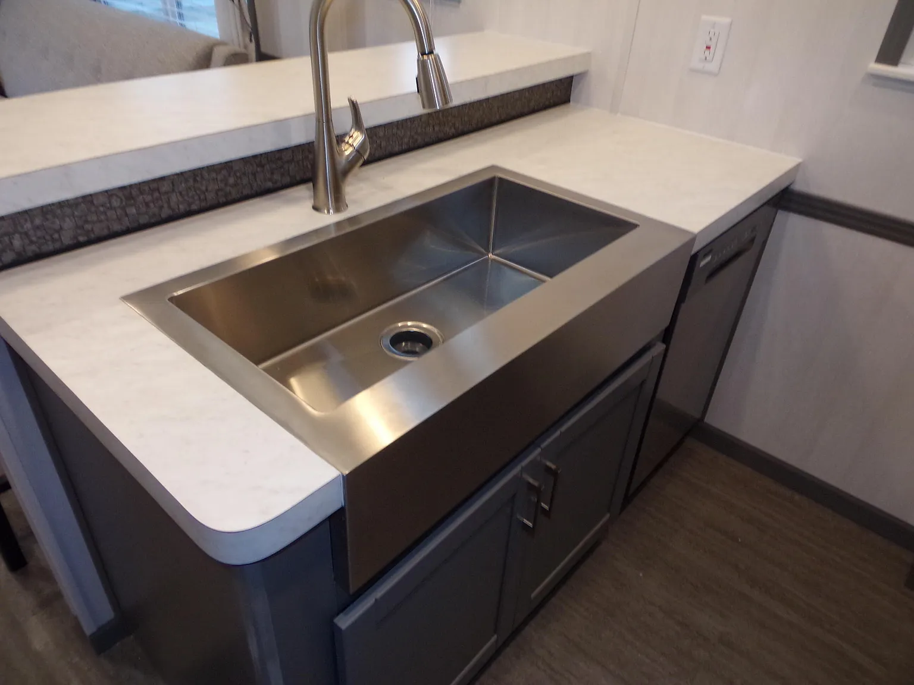
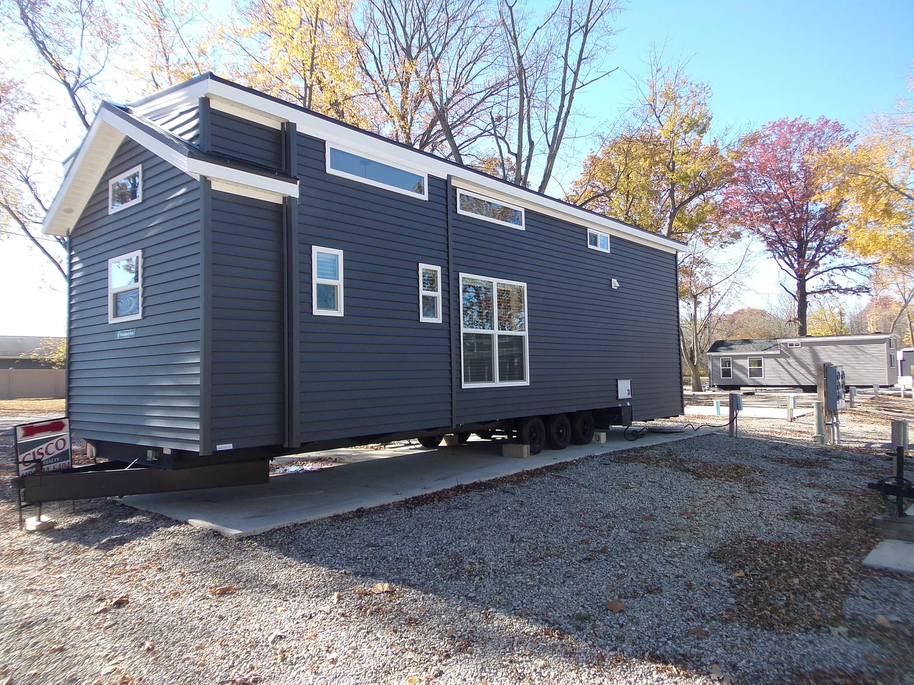
Custom 40’FT Container Bar – Your
solution to outdoor seating.
$8,750.00
Specifications: Built to order 40’FT Custom Container Bar. Comes with 3 – 10’FT flip up windows, 1 – 4’FT Service Window, Electrical Package with Subpanel, Lights, Interior and Exterior Outlets, Two AC/Heat Combo Units, a wrap around composite decking bar top, durable rubber flooring, mounts for 3 big screen TV’s, and floor drains for your equipment and easy clean up.
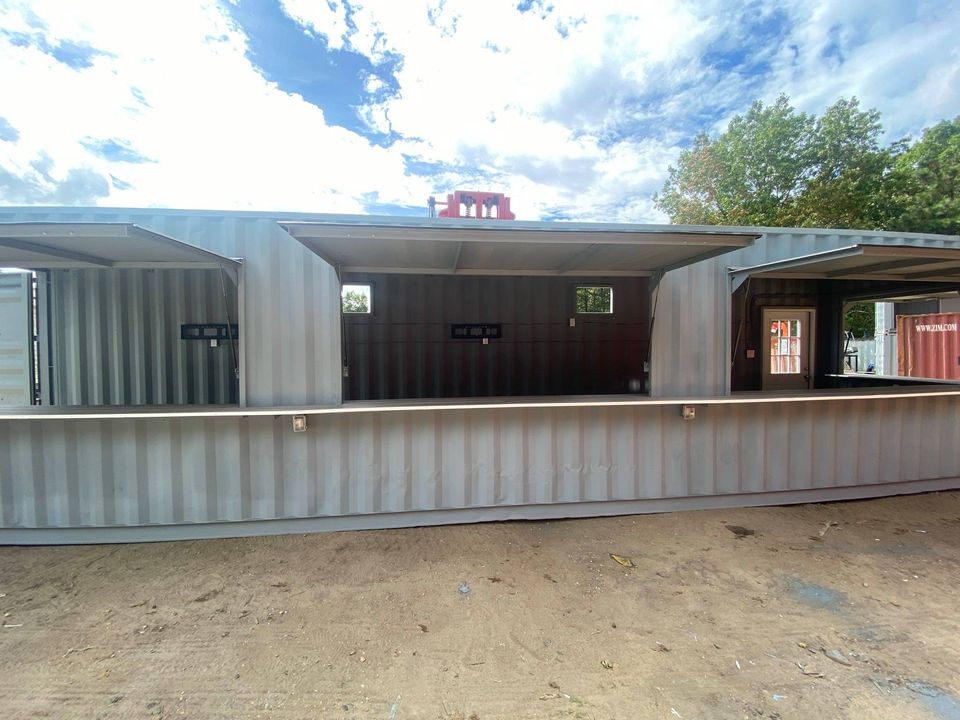
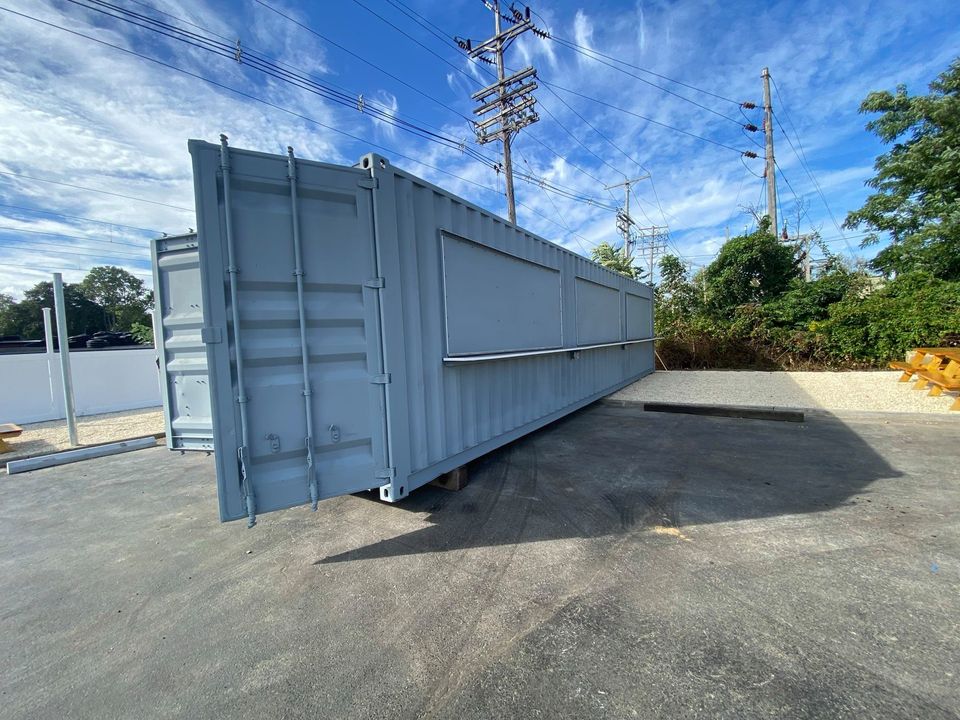

20'FT Store Container with roof
terrace.
$5,800.00
Specifications: Floor: Bamboo/Plywood, container floor Roof terrace 1100lbs official load capacity calculation will be delivered with the order Folding railings for the terrace (H = approx.3ft, guard rail H = approx. 2ft) 2 lockable serving hatches with gas springs on one 20ft wall. Dimensions (lx) approx.6’5ft x 3ft per hatch 1 lockable serving hatch with gas springs on one end wall. Dimensions (lx) approx.6’5ft x 3ft Durable sales counters Double doors at the end wall with a protective case Lights, sockets, fault circuit interrupter Power supply Caravan plug 16A (also includes adapter for 230V power) Water supply + drain connection as standard equipment
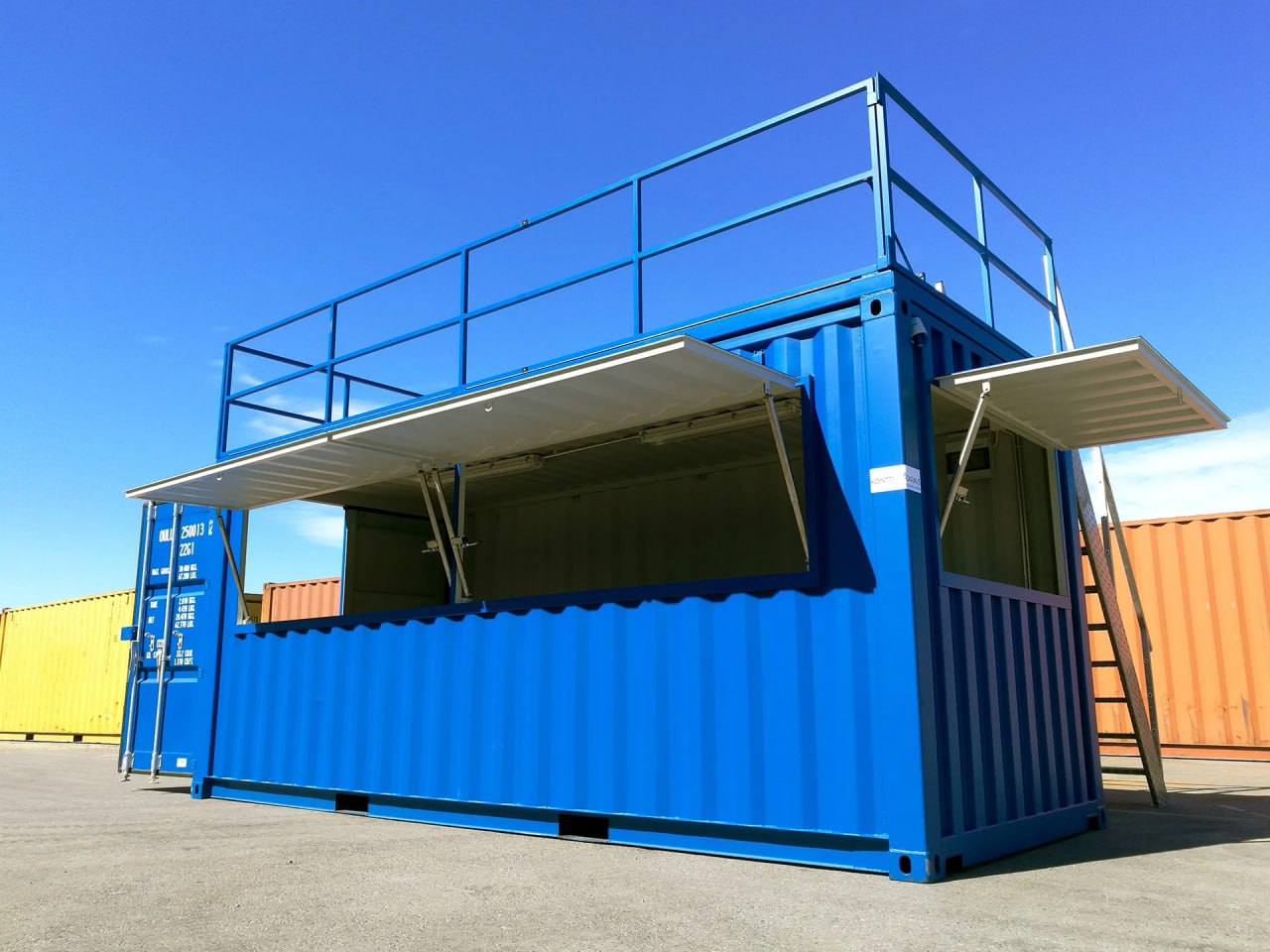
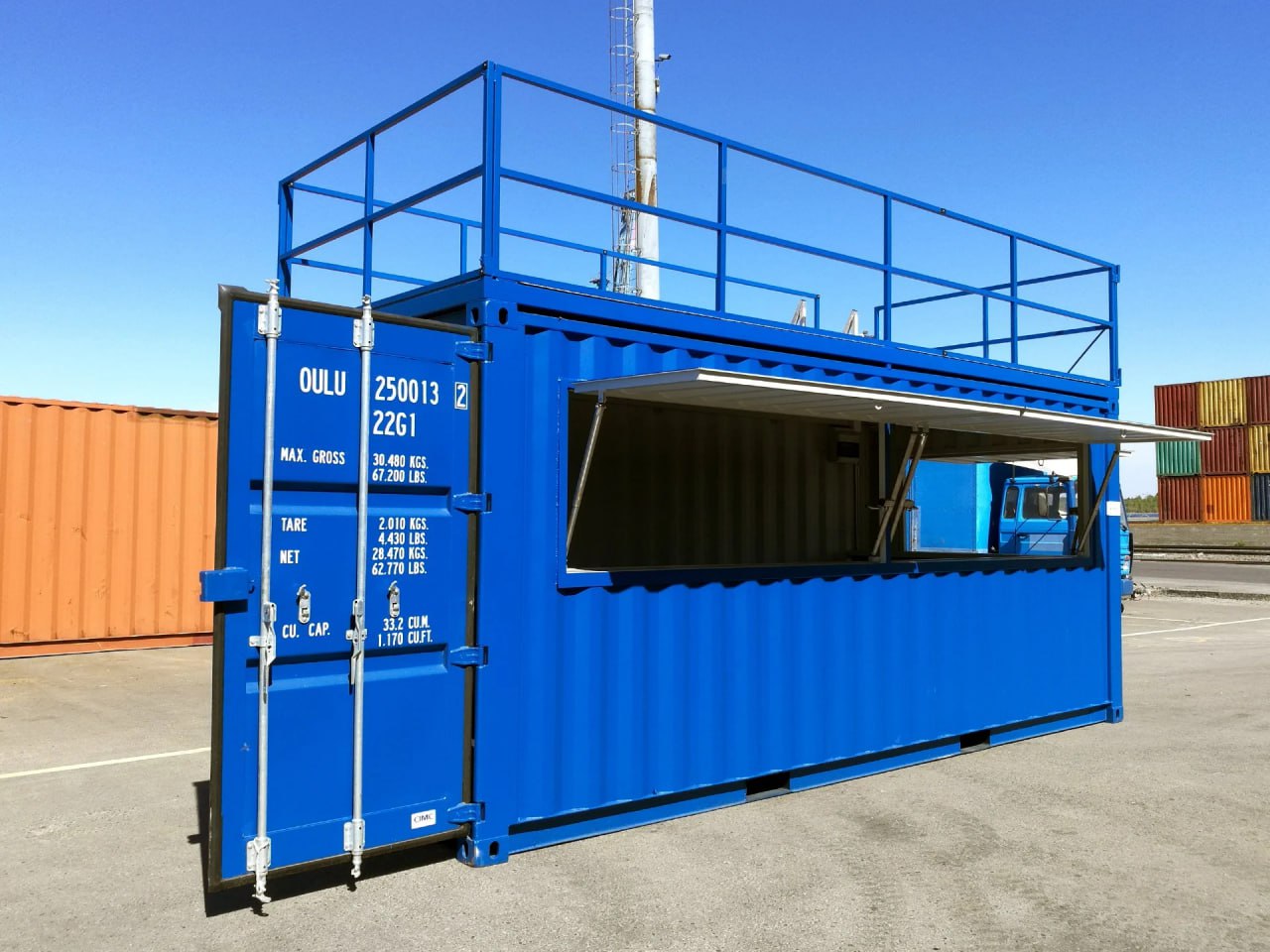
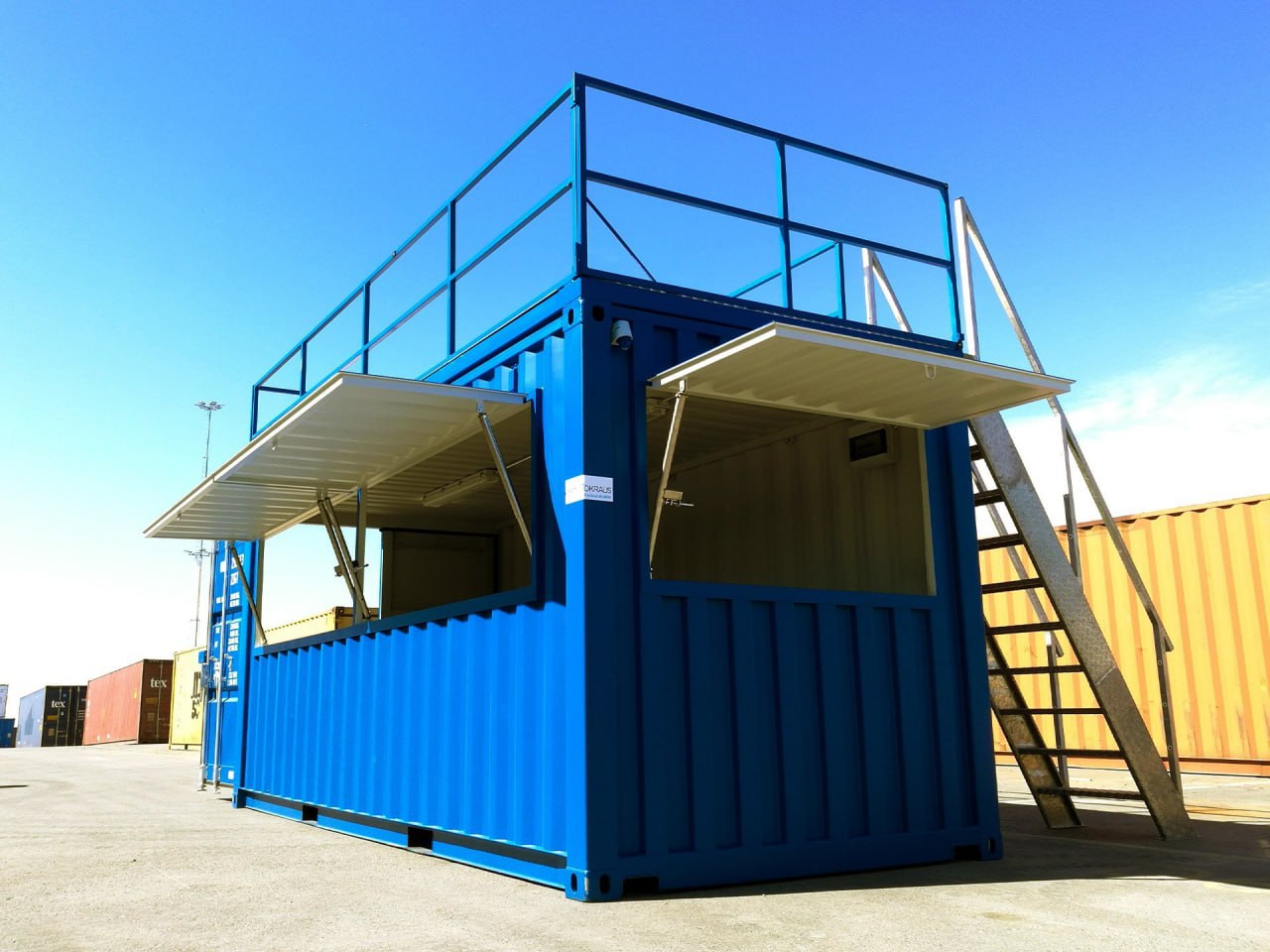
20 FT High Cube Used Open Side
Container
$2,850.00
Specifications:
Specifications
One trip shipping container
CORTEN anti-corrosive steel construction
Marine grade plywood of 19 plies, 1.1” (28mm)
9 weatherproof vents
36” High locking bar door handles
Forklift pockets
Secure lockbox
Container dimensions
Exterior: 20’L x 8’W x 9’6”H
Interior: 19’4″ x 7’6”W x 8’6”H
Rear Door Opening: 7’3”W x 8’2”H
Side Door Opening: 18’8”W x 8’2”H
Weight: 7,360 LBS
Payload: 59,840 LBS
